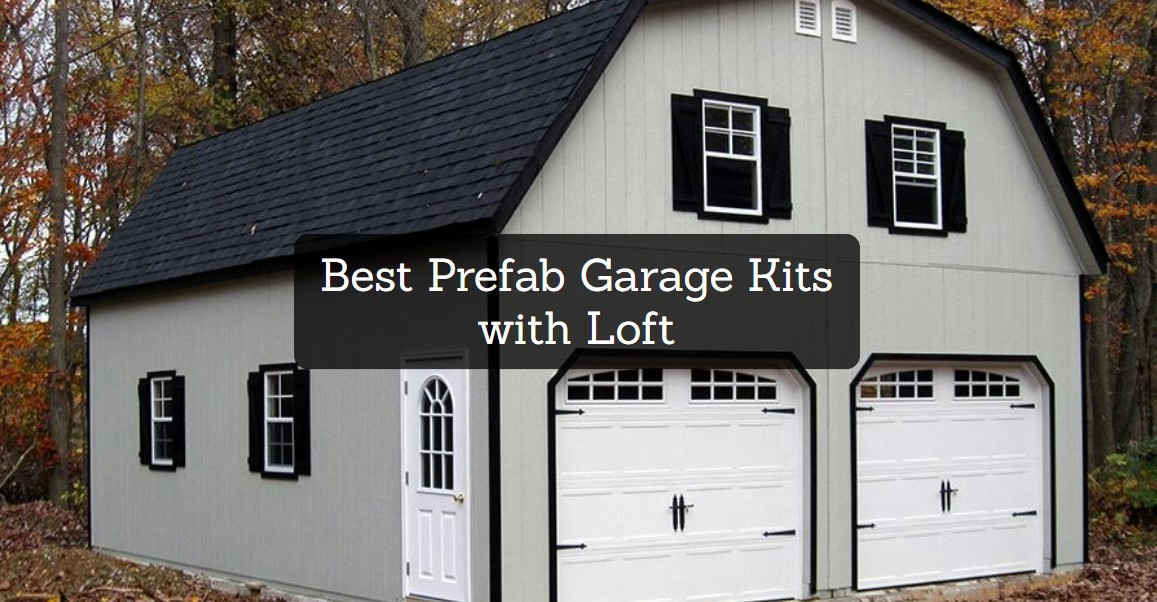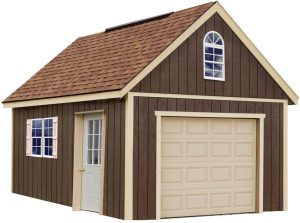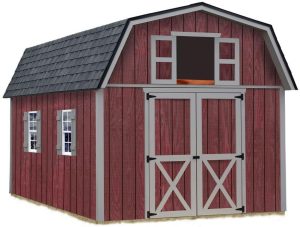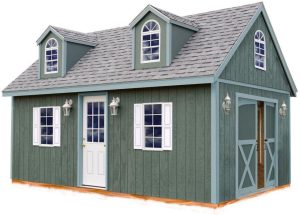When it comes to expanding your storage space or creating a versatile workspace right on your property, prefab garage kits with lofts offer a fantastic solution. These kits not only provide the convenience of quick and straightforward assembly but also offer the added benefit of an upper-level loft area, perfect for storing seasonal items, creating a home office, or even converting into a cozy living space.
In this article, we will explore some of the best prefab garage kits with lofts available, delving into their features, advantages, and what makes them stand out as excellent choices for enhancing your property’s functionality and value. And after you have built your garage, you can go for a Garage Ceiling Storage System.
Glenwood
The Glenwood 12 ft. x 16 ft. Wood Garage Kit, offered by Best Nest Wellness, is a remarkable example of modern functionality meeting classic design. Constructed from high-grade wood, this kit introduces an element of timeless elegance to your property. Its design is not just aesthetically pleasing but also robust, ensuring durability and resilience against various weather conditions.
One of the key features of this garage kit is its ample size. With dimensions of 12 feet by 16 feet and a generous chamber height of 13.58 feet, it provides abundant space. This space can be utilized not only for parking vehicles but also for a multitude of other purposes.
The high ceiling is particularly advantageous, offering the possibility of creating a loft area. This loft can serve as additional storage space, a hobby area, a home office, or even a quaint guest room, depending on your needs and creativity.
The DIY nature of this kit is especially appealing to those who enjoy hands-on projects. The assembly process can be a fulfilling endeavor for DIY enthusiasts, offering the satisfaction of building something substantial and functional.
Moreover, the absence of a floor in the kit opens up a world of customization possibilities. You can opt for a concrete foundation for sturdiness and longevity, wooden flooring for a rustic look, or any other flooring type that suits your preference and the intended use of the garage.
Style-wise, the outdoor design of the Glenwood garage kit ensures that it complements various types of external environments, be it a traditional home setting, a modern landscape, or even a more rustic backdrop. The wood material not only provides natural insulation but also integrates seamlessly with outdoor spaces, enhancing the overall aesthetic appeal of your property.
In summary, the Glenwood 12 ft. x 16 ft. Wood Garage Kit is more than just a storage space; it’s a versatile, durable, and aesthetically pleasing addition to your home. Whether you’re looking for a place to park your car, store your tools, or expand your living space with a loft, this kit offers a practical and attractive solution.
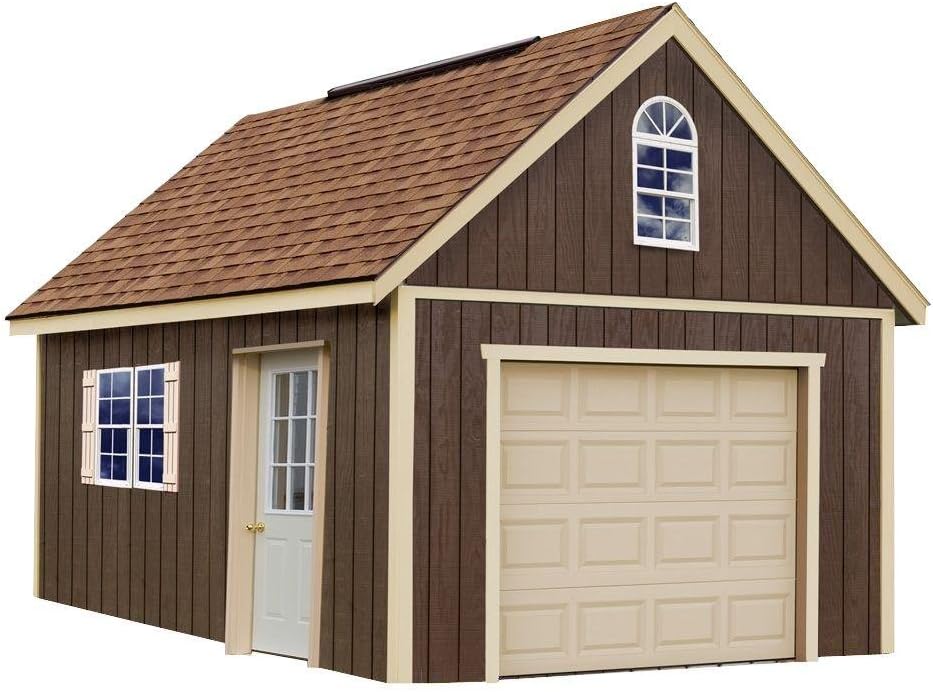
You may also like: 7 Best Garage Wall Storage Systems
Best Barns Woodville
The Best Barns Woodville 10 ft. x 12 ft. Wood Storage Shed Kit from Best Barns Inc. is a versatile structure that perfectly combines the charm of a traditional cottage with practical functionality. This prefab kit, predominantly in white and black, is made from high-quality wood, offering both durability and a timeless aesthetic appeal.
While primarily designed as a storage shed, its spacious 10×12 feet dimensions make it equally suitable as a compact garage. This adaptability is a significant advantage for homeowners looking for a multi-purpose outdoor structure. Whether it’s for storing vehicles, garden tools, or outdoor equipment, this shed can seamlessly transition into a garage, meeting various needs.
One of the most remarkable features of this kit is its potential for creating a loft. The addition of a loft space within the structure exponentially increases its utility.
This loft can serve as additional storage, effectively doubling the space without increasing the shed’s footprint. For those needing more room but limited by land space, this loft is a clever solution.
It’s important to note that the kit is sold without a floor, providing the flexibility to tailor the foundation according to specific requirements or preferences. Additionally, the shed includes electrical plugs designed for US standards. International buyers should consider the need for an adapter or converter to ensure compatibility with local electrical outlets and voltage.
In summary, the Best Barns Woodville Wood Storage Shed Kit is an exceptional choice for those seeking a multi-functional structure. It elegantly serves as a storage shed, a compact garage, and with the possibility of adding a loft, it meets a wide range of storage and space needs with style and efficiency.
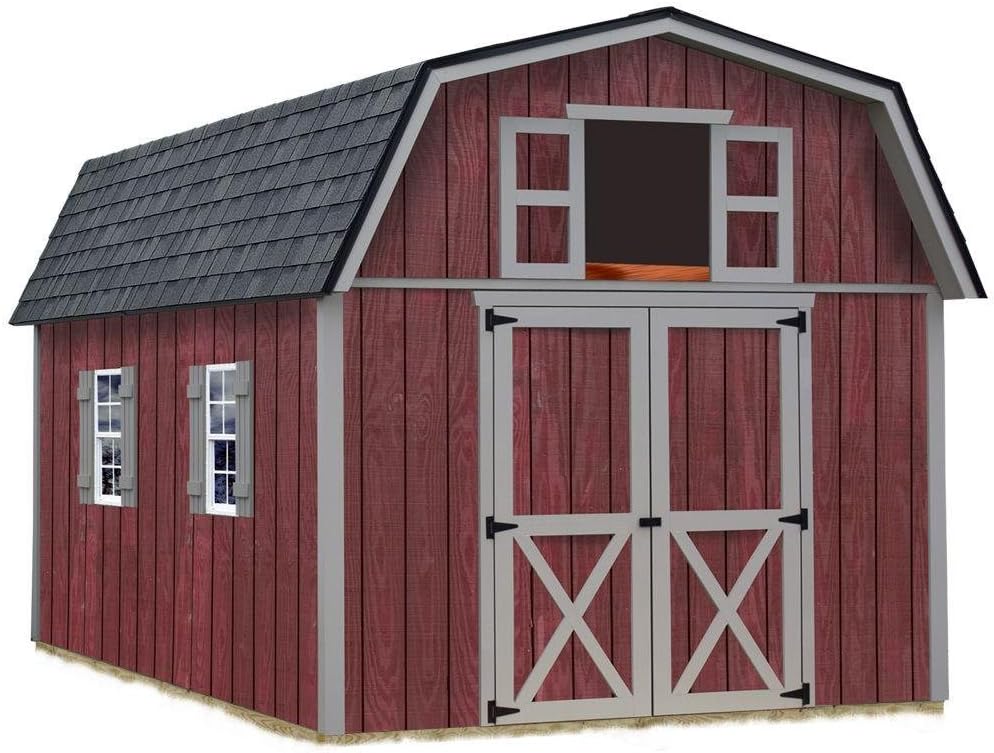
Arlington
The Arlington 12 ft. x 24 ft. Wood Storage Shed Kit by Best Nest Wellness is a prime example of versatility and craftsmanship in the world of prefab garage kits. Crafted from high-quality wood, this kit embodies the quaint charm of a cottage style, making it a visually appealing addition to any property. The wooden top material adds to its rustic aesthetic, ensuring that it blends seamlessly with a variety of outdoor settings.
One of the most significant features of the Arlington shed kit is its spacious dimensions, offering ample room not only for vehicle storage but also for a variety of other uses. With a chamber height of 6.6 feet, it provides generous vertical space, making it ideal for storing taller items or equipment.
What sets this kit apart is the potential to create a loft within its structure. This additional space can be utilized for various purposes, from extra storage to a cozy retreat or hobby area, adding another layer of functionality to the already versatile garage space. This feature is particularly beneficial for those looking to maximize their space without expanding their property’s footprint.
The Arlington shed kit is more than just a storage solution; it’s a blend of functionality, style, and potential. Whether you’re looking to house your vehicle, store your outdoor equipment, or create a unique loft space, this kit offers the flexibility to cater to a wide range of needs, all while adding a touch of elegance to your outdoor space.
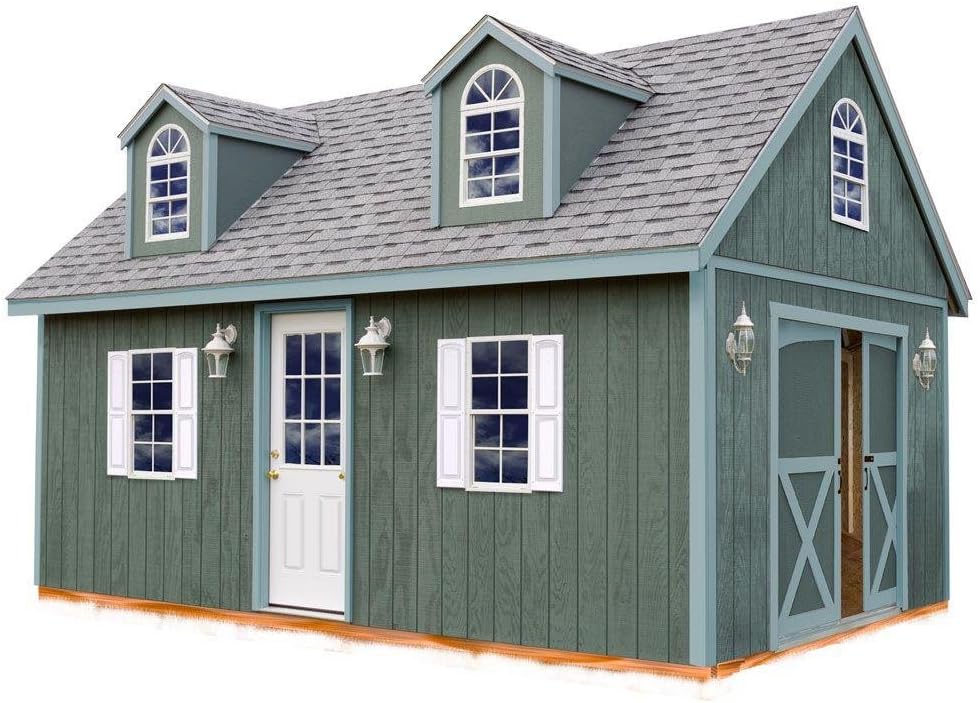
You may also like: 7 Best Garage Fridge and Freezer Combo
Handy Home Products Braymore
The Handy Home Products Braymore 10×14 Do-It-Yourself Wooden Storage Shed stands as a testament to versatility and ingenuity in home storage solutions. Crafted with high-quality wood in a rich brown color, this shed offers not only a robust storage space but also the potential for a creative loft addition. Its design is a blend of practicality and aesthetic appeal, making it a valuable addition to any property.
One of the standout features of this shed is its impressive dimensions. Boasting 7-foot tall side walls and an 11-foot-5-inch peak height, it provides ample vertical storage space.
This is particularly useful for storing tall items like ladders, rakes, and shovels, ensuring they are neatly organized and easily accessible. The extra-large 5-foot-4-inch wide doors enhance this convenience, featuring continuous galvanized steel hinges for durability and smooth operation.
A notable aspect of the Braymore Shed is its customization potential. The absence of a floor in its design is intentional, allowing owners to choose custom foundations that best suit their needs, like cement pads.
This flexibility extends to its aesthetic aspect as well. The shed comes with factory-primed siding, ready to be painted in any color of your choice (paint sold separately), enabling you to personalize its appearance to match your home or landscape.
With a generous storage capacity of 1242 cubic feet, the Braymore Shed offers a spacious interior. This space is not only ideal for storing garden tools, outdoor equipment, and other essentials but also presents an opportunity to create a loft. This additional loft space can serve various purposes, from an extra storage area to a cozy retreat, adding a unique dimension to the functionality of the shed.
Unfortunately, this model is not available in Florida due to weather restrictions, but its versatility and customization options make it a desirable choice for those seeking a multifunctional storage solution with the potential for personalization and expanded use.
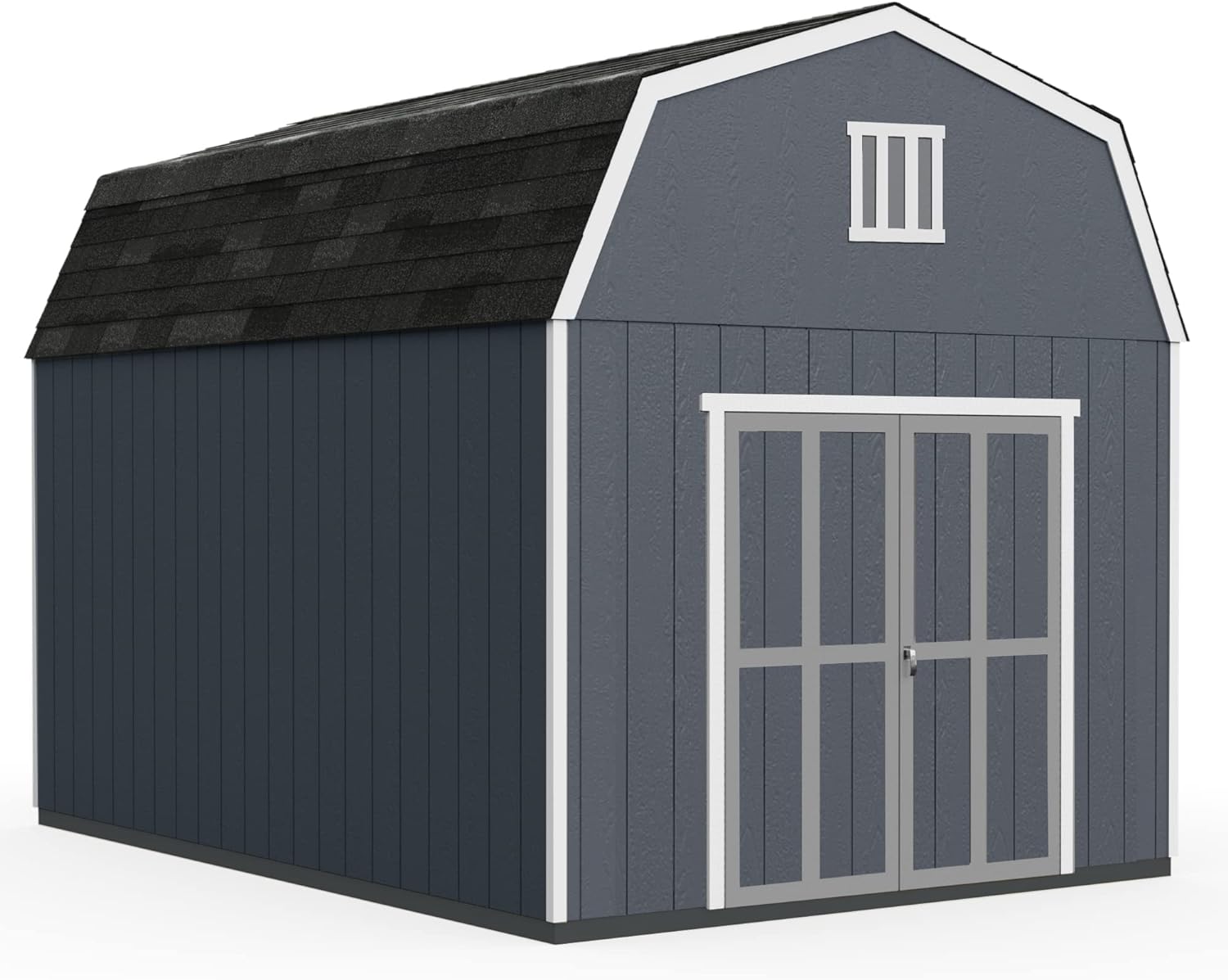
You may also like: 7 Cool Retro Refrigerators for Garage
Plan With Loft DIY Backyard Shed Building mobile home
The prefab garage kit with loft is designed for DIY enthusiasts, offering a practical solution for adding extra space to your property.
This two-car garage kit is not just a parking space for vehicles, but also includes plans for a loft. The loft area can be transformed into a variety of functional spaces, such as an office, studio, or even a cozy guest room. Its prefabricated components ensure ease of assembly, making it a convenient choice for those looking to expand their living or working space without the need for extensive construction.
The design is adaptable, allowing it to blend with various architectural styles.
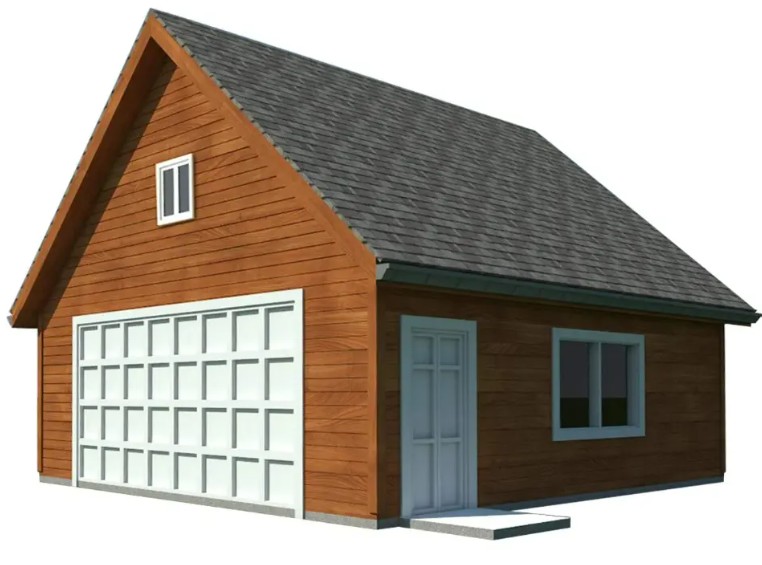
Aluminium Prefab Container Parking Garage
The product is a versatile and innovative solution for those in need of extra space. This Prefab Garage Kit with Loft is designed to cater to a variety of needs, offering a spacious area for parking vehicles and a potential loft space that can be tailored to individual preferences. Constructed with high-quality materials, it ensures durability and resistance to various environmental conditions.
The kit’s adaptable design allows for a seamless integration into different landscapes, making it suitable for both urban and rural settings. The loft feature adds a unique aspect, providing an opportunity to create an additional living space, storage area, or even a recreational room. This added functionality makes it an ideal choice for those seeking a multi-purpose structure that combines practicality with modern aesthetics.
Its assembly is designed to be straightforward, enabling a quick and efficient setup. The product stands out for its blend of functionality, ease of use, and the flexibility it offers in terms of usage and customization, making it an excellent choice for those looking to maximize their space in a stylish and practical manner.
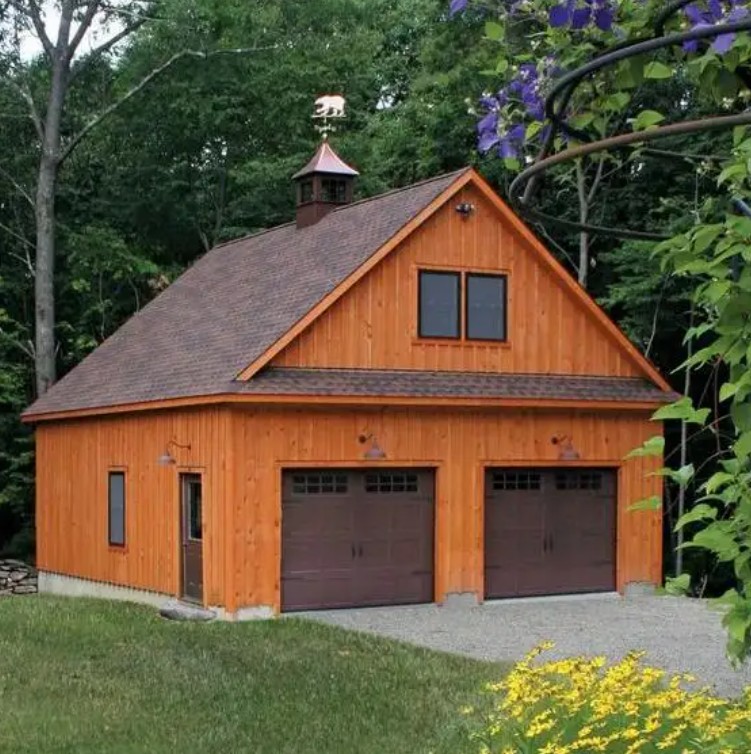
You may also like: 7 Best Garden Tools Organizers for Garage
Attic Maxibarn two-car garage
The Prefab Garage Kits with Loft from Sheds Unlimited offers a blend of functionality and aesthetic appeal, ideal for those in need of extra storage and vehicle space. Designed with a distinctive gambrel-style roof, this garage kit not only provides ample room for vehicles but also includes an attic space, effectively maximizing its utility.
The loft area, accessible via a full stairway, adds an extra layer of functionality, serving as an additional storage area or potentially as a creative or recreational space. Constructed with attention to detail and quality, this garage kit presents a practical solution for those seeking to extend their storage capabilities while enhancing the visual appeal of their property.
The kit is customizable, allowing buyers to tailor it to their specific needs and preferences. With its robust design and versatile usage options, it’s an excellent choice for a variety of applications, from straightforward vehicle storage to a more complex, multi-functional space.
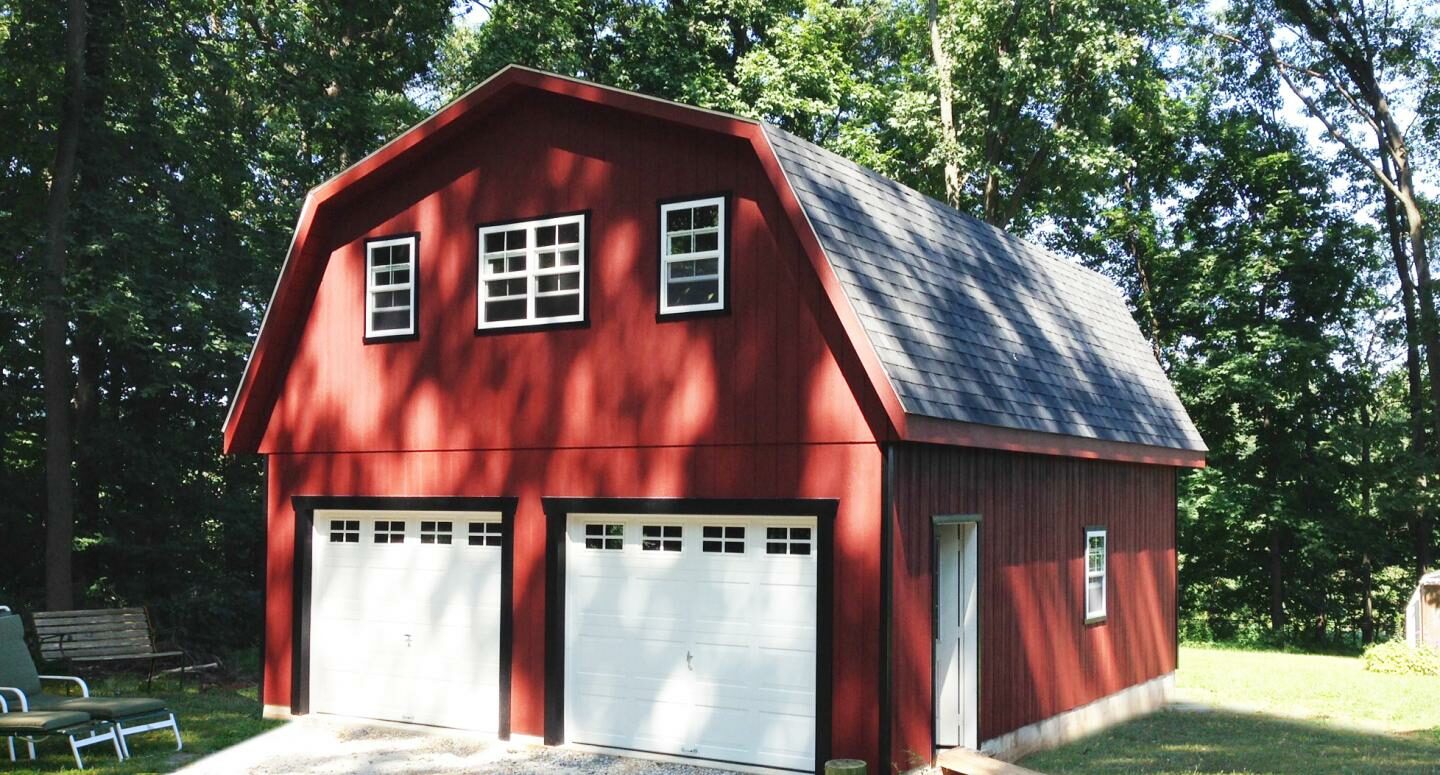
FAQ for Prefab Garage Kits with Loft buyers
1. What are prefab garage kits with loft?
Prefab garage kits with loft are pre-designed and pre-manufactured building kits that enable you to construct a garage with an upper loft space. These kits come with all the necessary components such as panels, frames, doors, windows, and often, detailed instructions for assembly. The loft area typically provides additional storage or living space.
2. How much does a prefab garage kit with loft cost?
The cost of prefab garage kits with loft can vary widely depending on the size, materials, design, and features included. Generally, prices can range from a few thousand dollars for basic models to tens of thousands for larger or more luxurious designs. It’s important to consider additional costs such as delivery, foundation, and installation, which can significantly affect the total price.
3. Can I customize my prefab garage kit with loft?
Yes, many manufacturers offer customization options for prefab garage kits with loft. These options can include the size of the garage, the type of materials used, window and door styles, roof design, and even specific layout changes to the loft area. Customization allows you to tailor the garage to your specific needs and preferences.
4. What are the main advantages of choosing a prefab garage kit with loft over traditional construction?
Prefab garage kits with loft offer several advantages:
- Time Efficiency: They are quicker to install since parts are pre-manufactured.
- Cost-Effectiveness: Generally more affordable than traditional construction due to standardized production.
- Simplicity: Designed for easier assembly, often not requiring specialized construction skills.
- Reduced Waste: Manufacturing is more precise, leading to less material waste.
- Consistency: Quality is often more consistent as components are made in a controlled environment.
5. Do I need a permit to install a prefab garage kit with loft?
Most localities require a permit for constructing any new building, including a prefab garage with a loft. Permit requirements can vary based on your location, the size of the structure, and its intended use. It’s essential to check with your local building department for specific regulations and permit requirements before purchasing and installing a prefab garage kit. Failure to obtain the necessary permits can result in fines, legal issues, and problems when selling your property.

