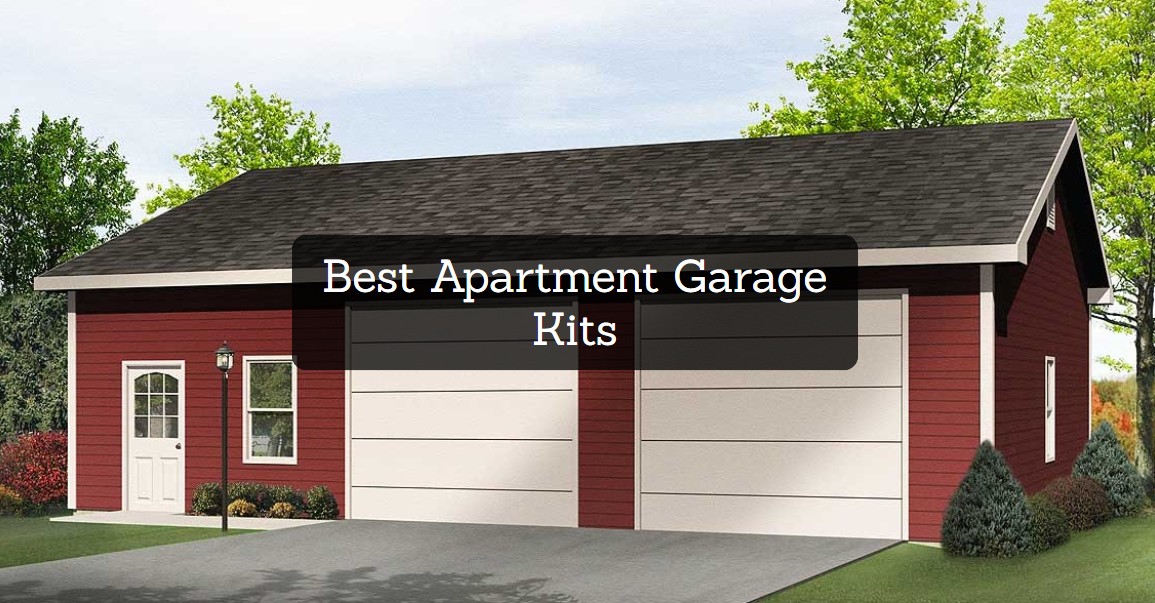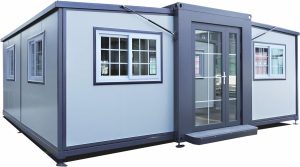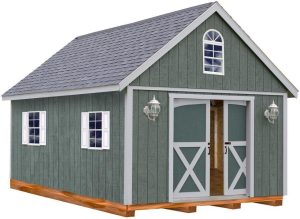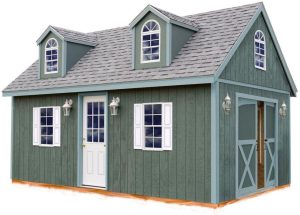From eco-friendly materials and energy-efficient designs to customizable layouts that blend seamlessly with existing architecture, the options are more diverse than ever. In this article, we will explore the 7 best apartment garage kits of 2025, highlighting their unique features, benefits, and why they stand out in the current market.
These kits not only provide secure parking solutions but also the luxury of additional living space, making them an ideal choice for those in need of an extra room for guests, a rental opportunity, or a cozy retreat. And you can also check our article about the Best Prefab Garage Kits with Loft.
Outdoor Storage Shed Tiny House Mobile
The Apartment Garage Kit offers a unique and innovative solution for those seeking additional outdoor storage space or a compact living option. This modern, expandable plastic prefab house, measuring an impressive 19 x 20 feet with an 8-foot height, provides a spacious area of approximately 292.5 square feet.
Designed with flexibility and mobility in mind, this Expandable Container House stands out with its easy transport and expandable design, making it a perfect blend of functionality and modern living.
Manufactured with precision in a factory setting, this kit is shipped in a compact form, allowing for cost-effective transportation and minimal environmental impact. Upon arrival, its design facilitates quick assembly and disassembly, enabling it to be relocated as needed without significant effort or expense. This feature is particularly beneficial for individuals or families who move frequently or wish to use the space for various purposes over time.
Safety and durability are at the forefront of this product’s design. Constructed with a sturdy steel structure and lined with flame-retardant foam wallboards, it assures a water-proof and thermally insulated environment. This construction not only guarantees longevity but also provides a secure living or storage space.
Natural light and ventilation are enhanced through strategically placed windows, creating a comfortable and inviting interior atmosphere. The inclusion of a lockable door and window further ensures privacy and security, making it an ideal choice for a wide range of uses, from a garden storage shed to a cozy tiny house. Installation requires a flat surface, underscoring the importance of preparation and site selection for optimal use and stability.
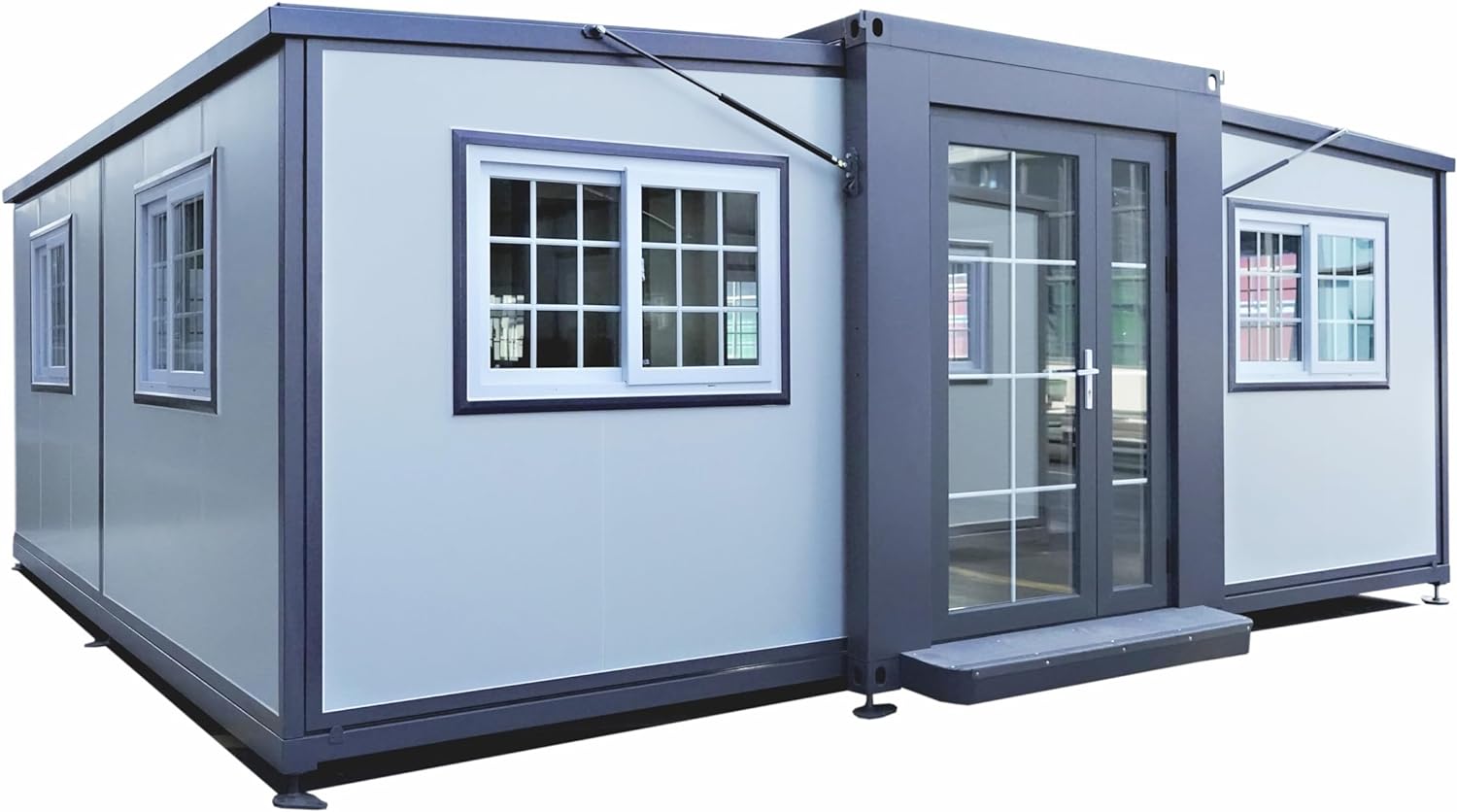
You may also like: 7 Best Modular Garage Kits
Best Barns Belmont
The Best Barns Belmont 12 ft. x 20 ft. Wood Shed Kit, including Floor with 4×4 Runners, presents an exceptional solution for those looking to add a blend of rustic charm and practical storage space to their property. Crafted by Best Nest Wellness, this kit embodies the quaint, cozy aesthetics of cottage-style design, making it an attractive addition to any outdoor space.
Constructed from high-quality wood, the shed kit promises durability and a natural appearance that can seamlessly integrate into various landscapes. With an item weight of 2000 pounds, it’s evident that the materials provided are substantial and designed to withstand the test of time. The inclusion of 4×4 runners ensures a sturdy foundation, essential for maintaining the structure’s integrity and functionality over the years.
The wood’s natural beauty is not just a structural component but also contributes to the shed’s overall style. The cottage-style design, characterized by its charming and traditional look, offers a warm and inviting presence. This aesthetic choice makes the shed not just a storage space but also a decorative garden feature that enhances the visual appeal of its surroundings.
Moreover, the top material type, also wood, ensures a coherent look throughout the structure, promoting a sense of unity and craftsmanship. This choice of material not only emphasizes the shed’s rustic allure but also its commitment to quality and sustainability.
Overall, the Best Barns Belmont Wood Shed Kit is more than just a storage solution; it’s an investment in enhancing the functionality and aesthetic value of your outdoor living space. Its robust construction, paired with its appealing cottage design, makes it an ideal choice for those looking to combine practicality with style in an apartment garage setting.
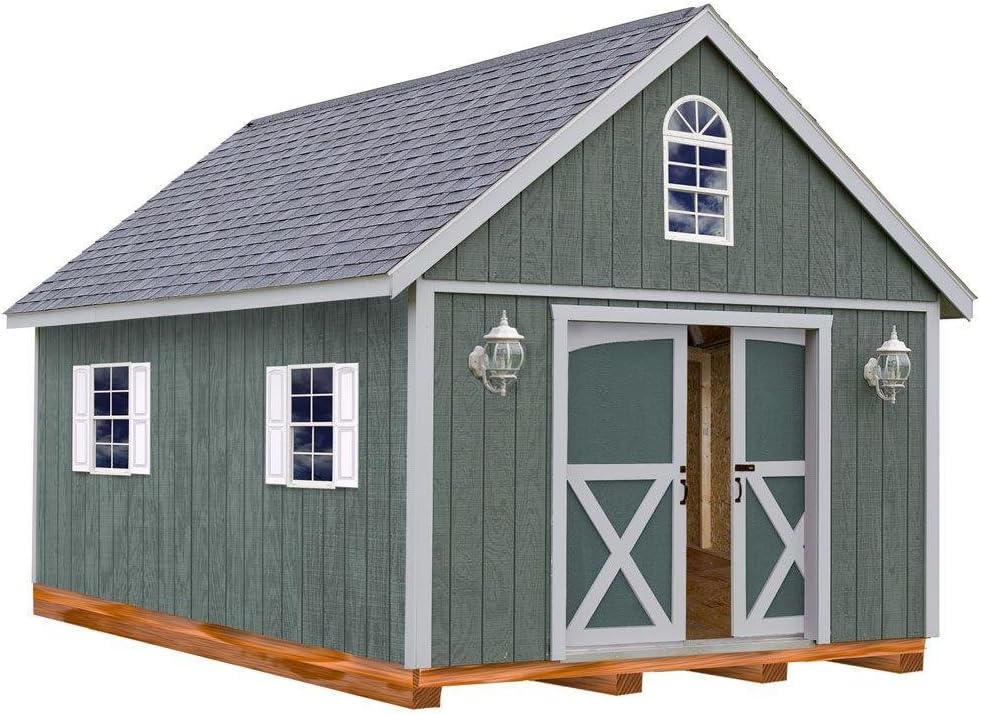
Best Barns Arlington
The Best Barns Arlington 12 ft. x 16 ft. Wood Shed Package offered by Best Barns Inc. represents a notable solution for homeowners seeking a blend of functionality and aesthetic appeal in outdoor storage options. Crafted without a floor, this DIY Wood Shed Kit is designed for individuals who prefer a hands-on approach to enhancing their outdoor space. The absence of a floor allows for customization based on the specific needs or preferences of the user, whether that involves laying a concrete foundation, utilizing gravel, or any other preferred flooring material.
Constructed primarily from wood, the shed kit exudes a classic charm that can effortlessly complement a wide range of outdoor environments. With a substantial weight of 1600 pounds, the kit promises durability and robustness, ensuring that it can withstand various weather conditions and serve as a reliable storage solution for years to come.
The wood used for both the structure and the top material underscores the product’s commitment to quality and sustainability, offering a natural aesthetic that many homeowners desire.
As a DIY project, the Best Barns Arlington shed kit empowers homeowners to engage directly in the building process, offering a sense of accomplishment upon completion. The dimensions of 12 feet by 16 feet provide ample space for a variety of storage needs, from garden tools and lawn equipment to outdoor furniture and more. This kit is an excellent choice for those looking to expand their storage options with a stylish and practical outdoor shed.
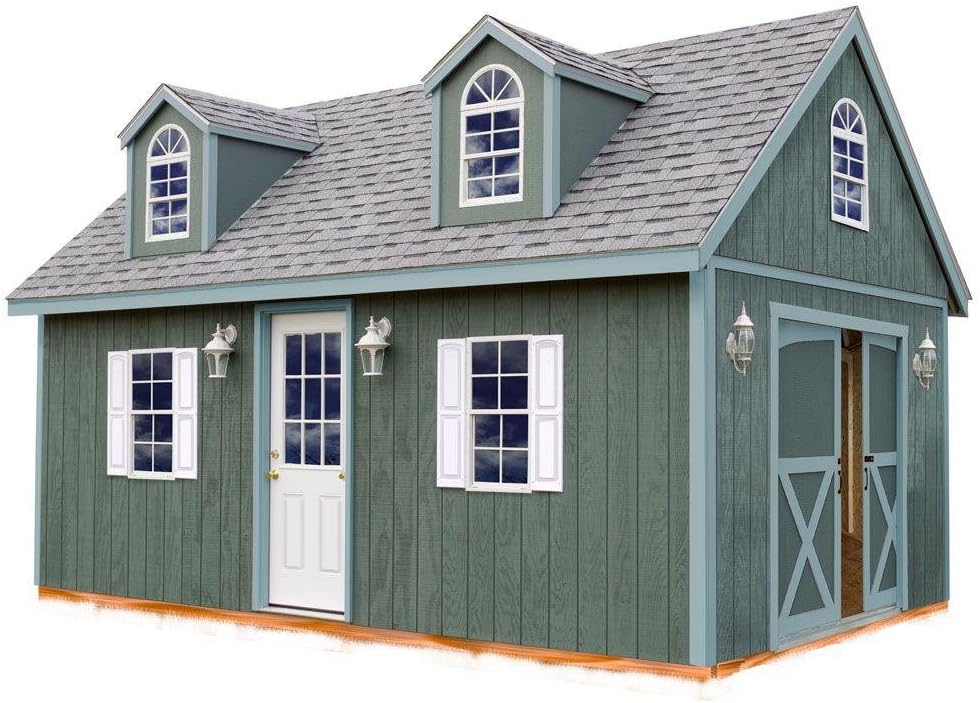
You may also like: 10 Best Beverage Coolers
Legacy Two-Story WORKSHOP SINGLE-CAR GARAGE
This garage kit features a robust design with a second story that can be transformed into an apartment, workshop, or additional storage space, offering a solution for those needing extra room or aiming to add value to their property.
The kit includes features such as a 9×7 raised panel garage door with glass, two 30×40 windows with screens and trim, and a 3ft pre-hung solid single door with glass, among other specifications. It also highlights the choice of siding, including engineered wood for durability and aesthetic appeal, with customization options available for paint colors. Pricing varies based on size and materials, with examples provided to give potential buyers an idea of the cost.
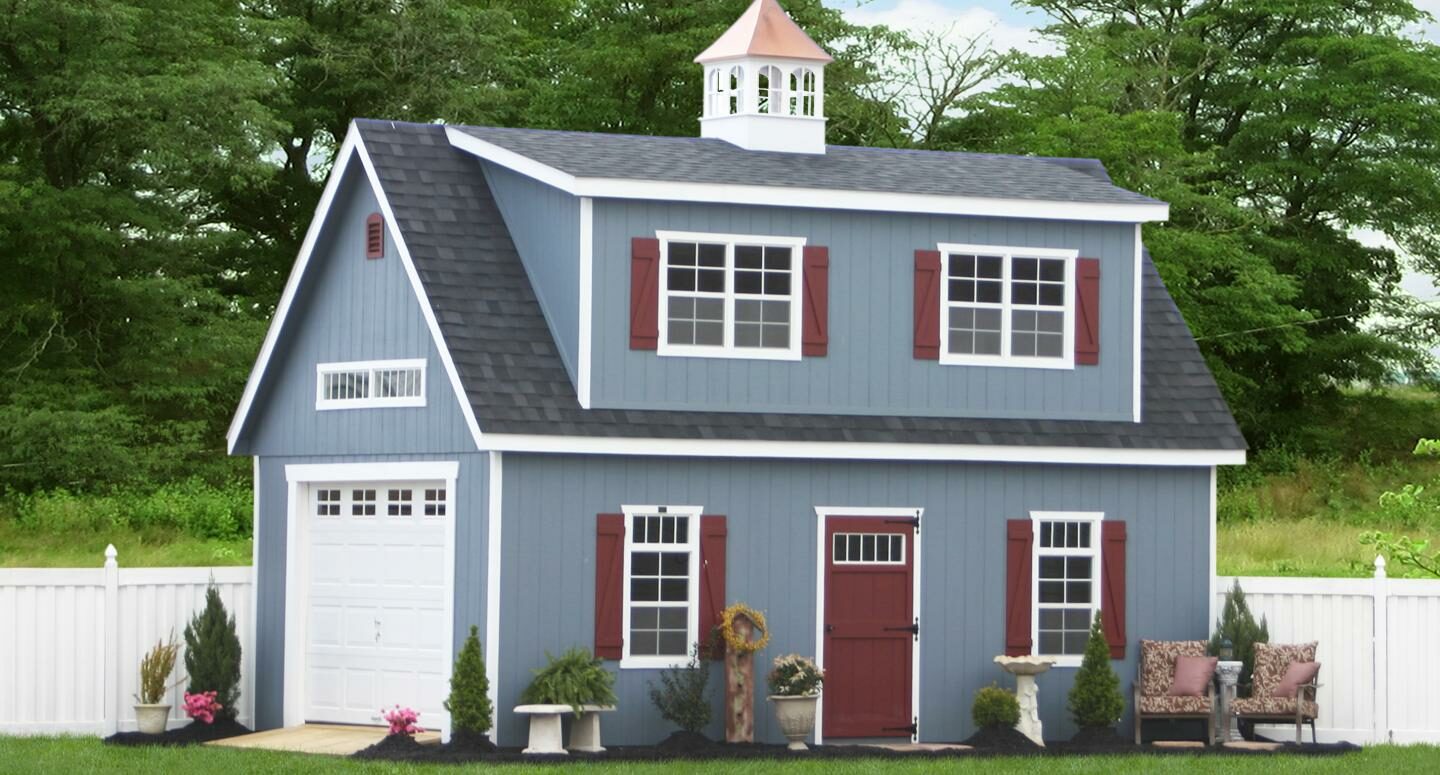
Modern TWO-CAR GARAGE
This garage kit is designed to cater to modern sensibilities with sleek, sophisticated lines, making it a standout addition to any property. It emphasizes durability and style, featuring 21st-century design elements that prioritize curb appeal without compromising on performance.
The structure includes two 9×7 flush panel garage doors, vinyl slider front windows, and a prehung flush panel door without glass, among other features. It offers customization options for siding and trim packages, along with interior upgrades like workbenches and electrical packages.
The garages are built in southeastern Pennsylvania, available for sale in several states, and come with a variety of siding options such as board and batten or cement clapboard. Prices vary based on size and materials, ensuring a range of options to suit different budgets and preferences.
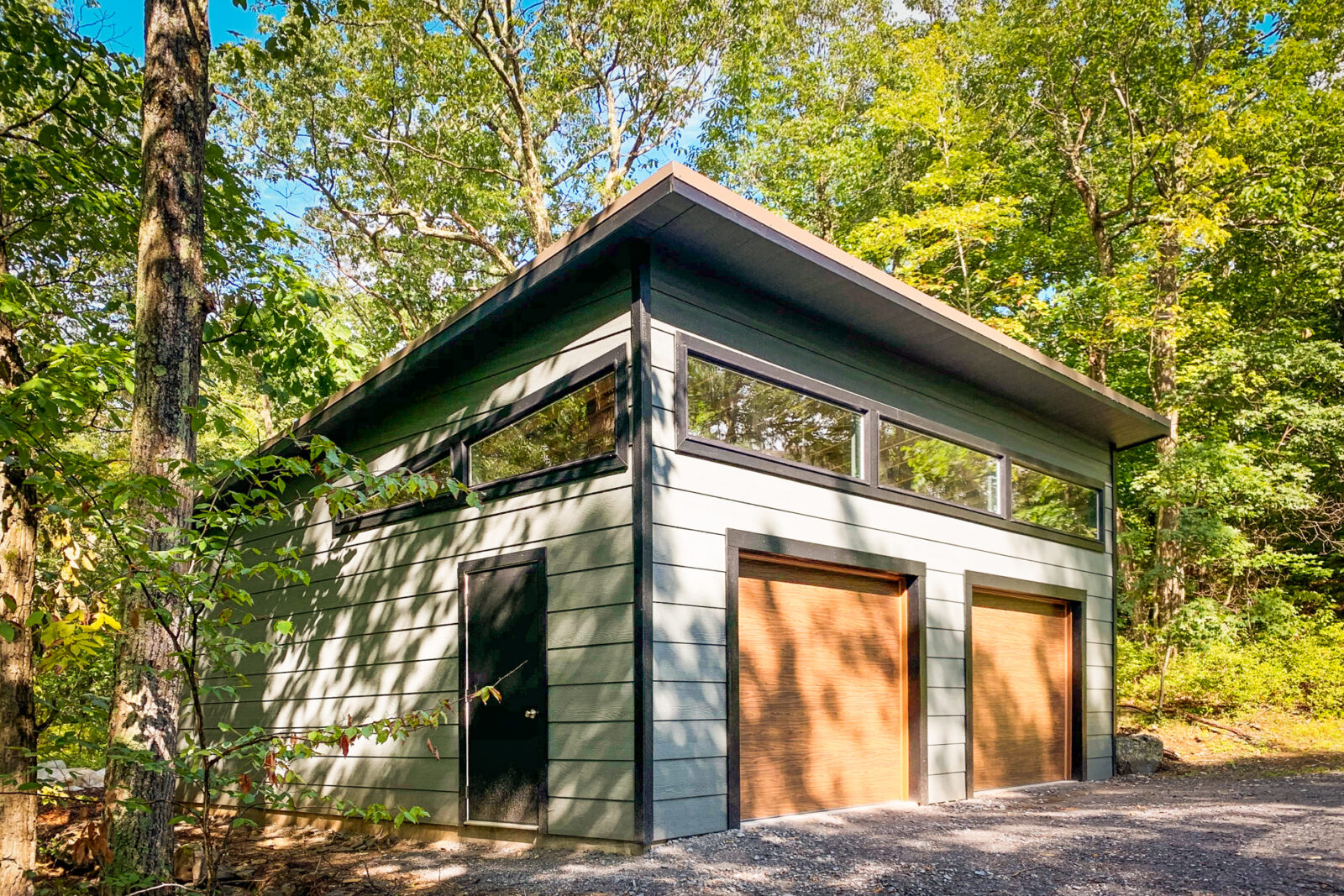
You may also like: 7 Best Prefab Garage Kits with Loft
Modern Prefab 1 Bedroom 2 storeys Modular Home with garage
The product is a modern, prefabricated 1-bedroom, 2-storey modular home featuring a garage, designed for versatile use, potentially as a hotel or residential house. Crafted by Wuhan Daquan Energy Saving Board Co., Ltd., it originates from Hubei, China, and showcases a contemporary American style villa design. This luxury prefab steel villa incorporates a durable steel structure frame, covered with DaQuan Sandwich Cement boards for walls, ensuring a blend of strength and aesthetic appeal.
The home is fitted with an asphalt shingle roof, calcium silicate ceiling, and ceramic tiled floors, providing a robust and elegant finish. Doors and windows are customizable, catering to individual preferences.
The bathroom comes equipped with essential amenities including a toilet, washbasin, and shower. Packaging for delivery is meticulously handled, offering free packing or a standard exporting pack at an additional cost, ensuring safe and secure transportation to the port of Wuhan or Shanghai.
With a supply capability of 50 sets per month, this modular home represents a blend of modern design, functionality, and efficiency, suitable for a range of living or hospitality needs.
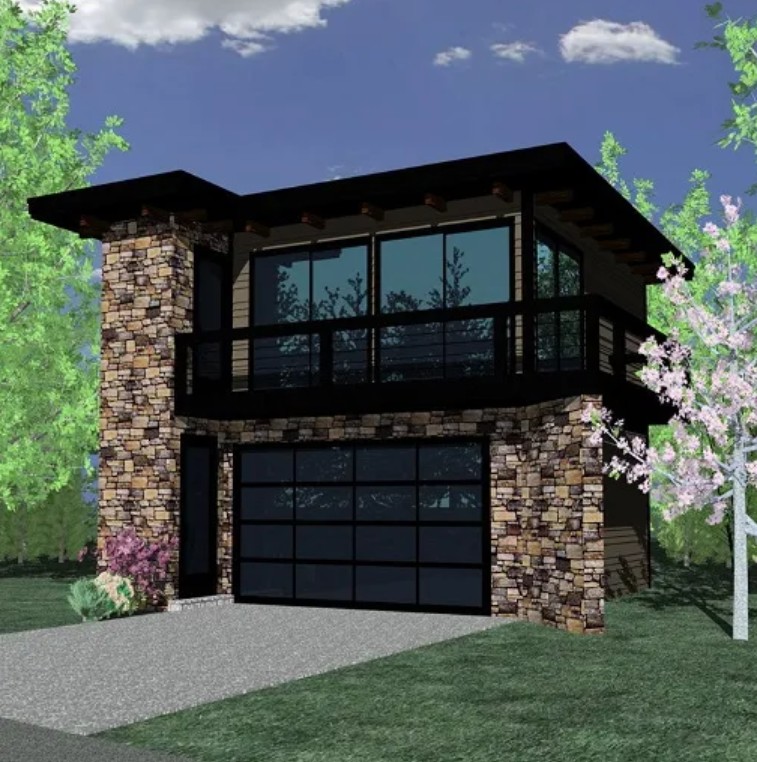
You may also like: 8 Best Moisture Meters
Legacy 2-Story WORKSHOP THREE-CAR GARAGE
The Legacy 2-Story Workshop Three-Car Garage offers a versatile solution for those needing extra space for their vehicles while also desiring additional room for personal or professional use.
This customizable garage kit features space for three cars on the ground floor and an expansive second floor that can be transformed into a workspace, sewing nook, or even an apartment. It comes standard with three 9×7 raised panel garage doors with glass, two 30×40 insulated windows, and a pre-hung solid single door, all under a 12/12 pitched roof with a 12” overhang on all sides. The structure is available in various sizes, with the starting price and features for the base model detailed on the manufacturer’s website.
Engineered wood siding, known for its durability and weather resistance, is offered as an affordable and aesthetically pleasing exterior option. Additional customizations and siding options, including vinyl and wood clapboard, are also available to match personal preferences and architectural styles.
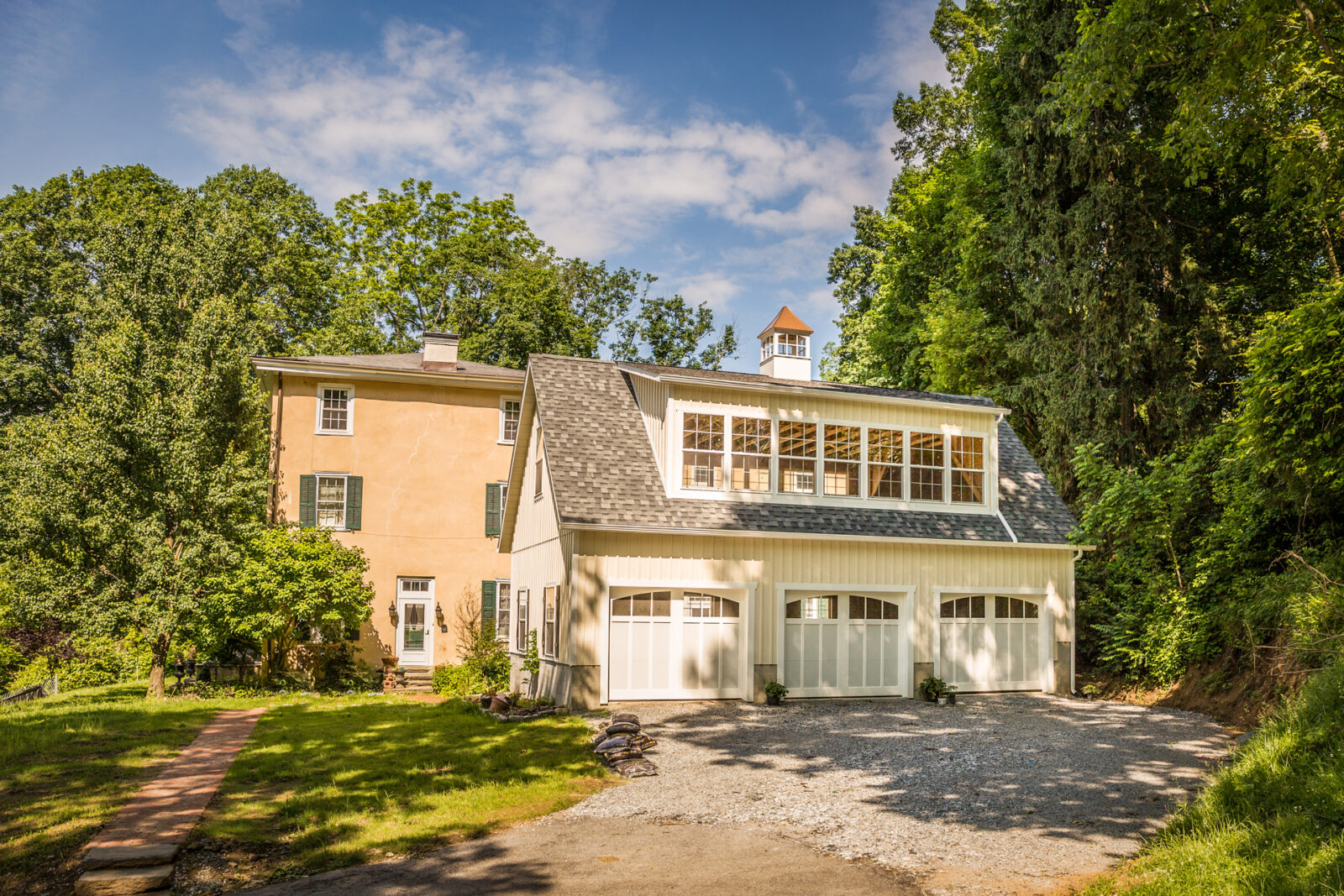
FAQ for apartment garage kits buyers:
What is included in an apartment garage kit?
An apartment garage kit typically includes all the necessary materials and instructions required to construct a standalone garage with an apartment space above it. This usually covers the structural components like lumber, roofing, siding, windows, and doors, as well as detailed blueprints for assembly.
Some kits might also offer options for interior finishes, electrical wiring, and plumbing fixtures, but these can vary by manufacturer. It’s important to check the specifics of what each kit includes, as contents can differ significantly from one provider to another.
Can I customize my apartment garage kit?
Yes, many manufacturers offer customization options for their garage kits. This can range from simple changes, such as the color of the siding and roofing, to more substantial modifications like altering the layout, adding or removing windows, doors, or even adjusting the size of the garage. Customization allows buyers to tailor the garage apartment to their specific needs and preferences. However, it’s crucial to discuss these options with the provider upfront, as customizations can affect the overall cost and lead time for your kit.
How do I obtain a building permit for my apartment garage kit?
Obtaining a building permit is a crucial step before starting construction on your apartment garage. The process involves submitting detailed plans of your project to the local building department for approval. These plans must comply with local zoning laws, building codes, and other regulations.
The specifics can vary greatly depending on your location, so it’s essential to contact your local building authority early in the planning stage to understand the requirements and gather the necessary paperwork. Most garage kit manufacturers can provide the detailed plans and documentation needed for the permit application, but it’s the buyer’s responsibility to ensure their project complies with all local regulations.

